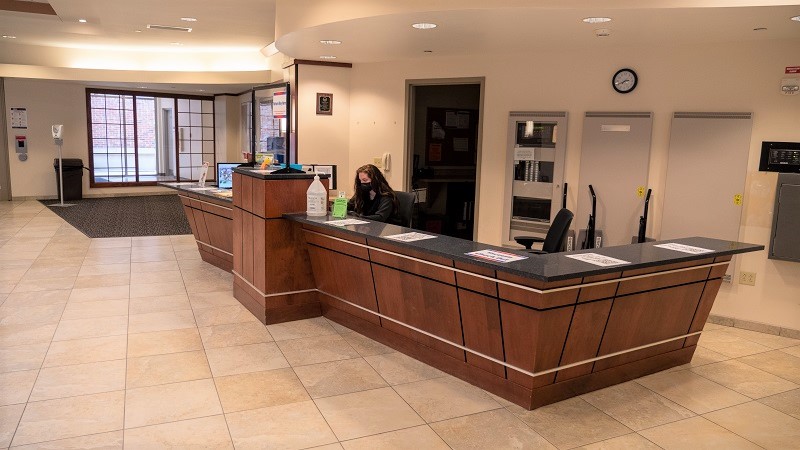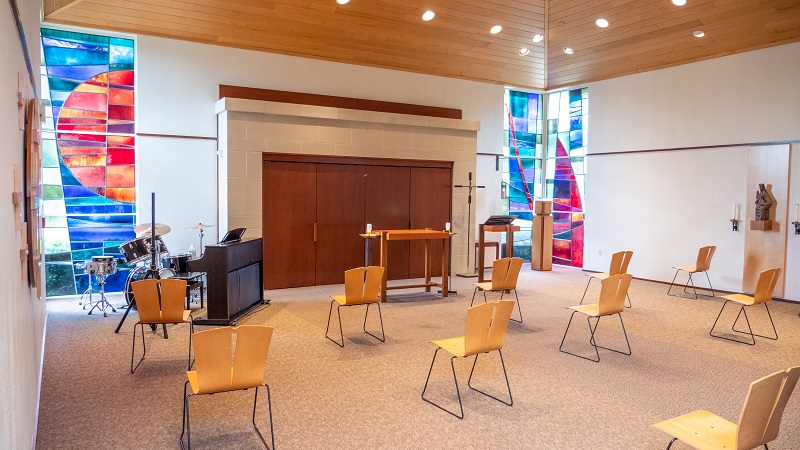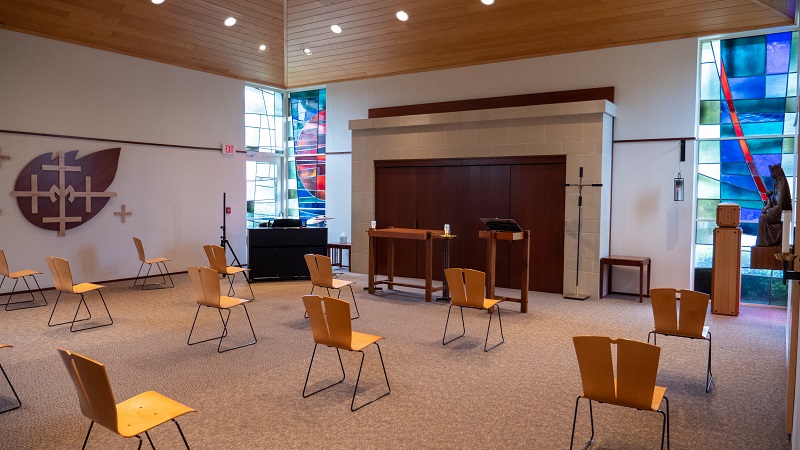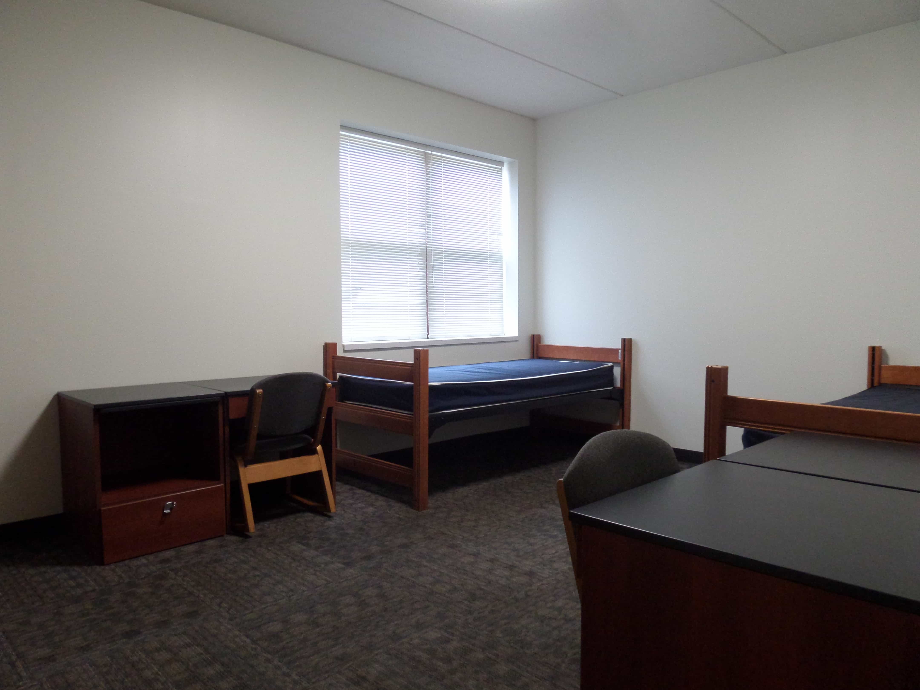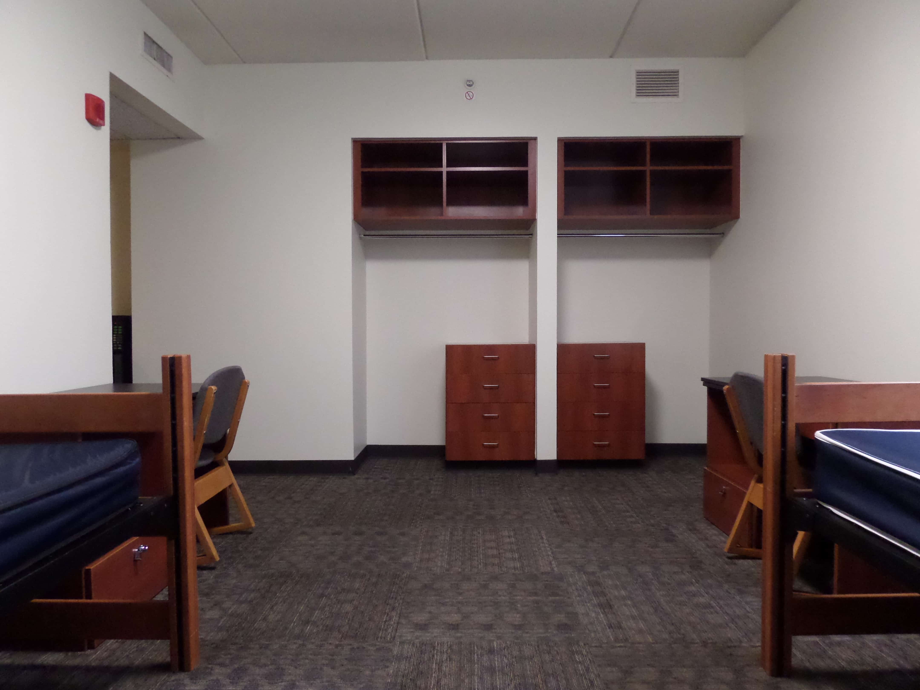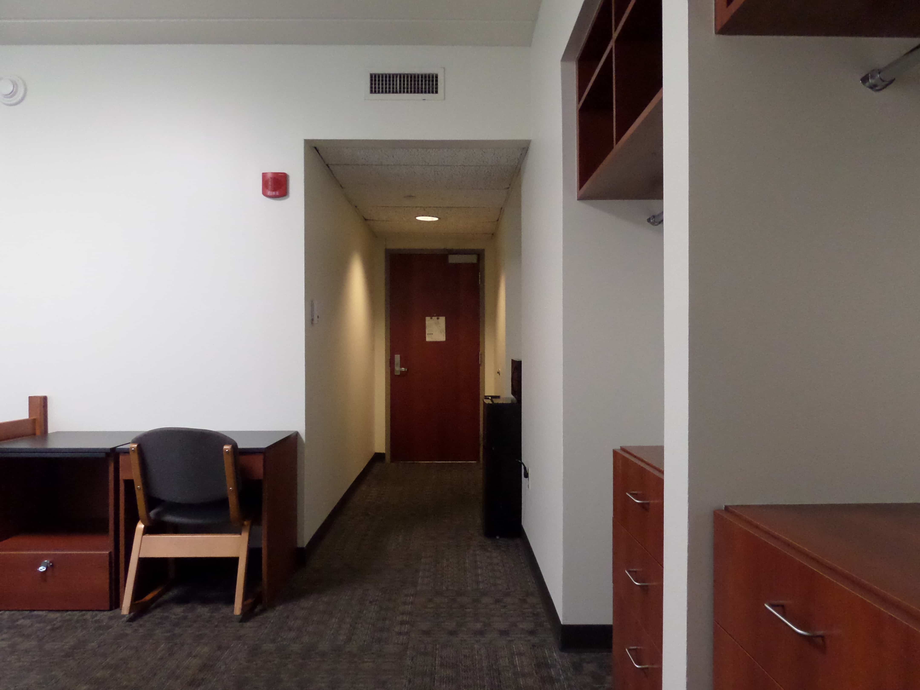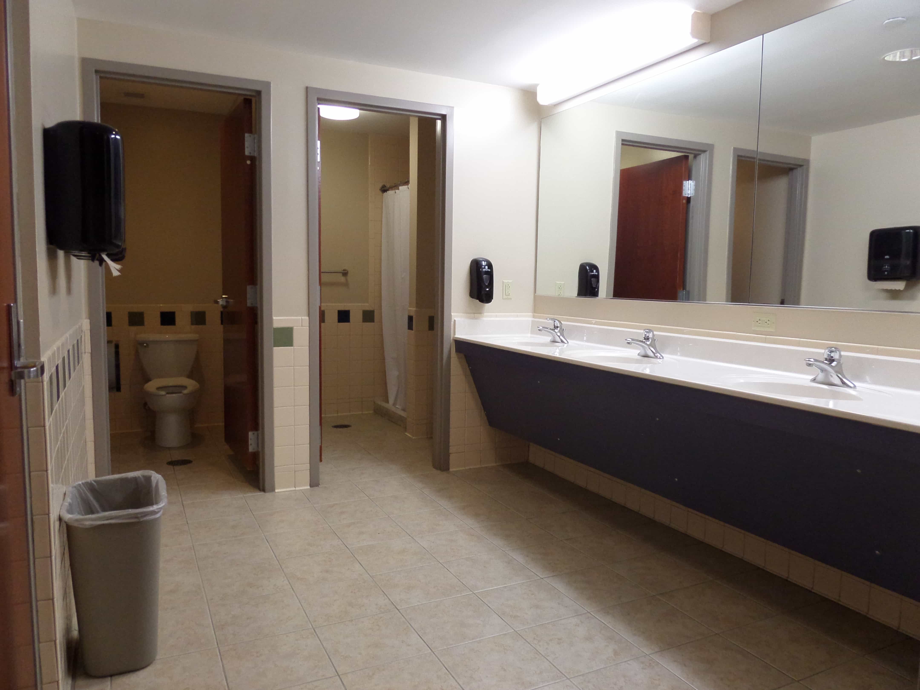Housing and Residence Life
Marianist Hall
Built in 2004 and housing over 380 students, Marianist Hall offers two types of living accommodations. East and Middle Wings consist of traditional, 2 person rooms with shared community restrooms while the West Wing offers 4 person suite style rooms with a shared bathroom per suite. Serving campus community through its multipurpose academic areas and dynamic living spaces, Marianist Hall is a great place to thrive at the University of Dayton.
•Common lounge per wing on each floor
•Chapel with support from Campus Ministry
•Dining Services operation located on main floor (convenience store style)
•Lobby featuring seating, study areas, and TV
•Laundry room on first floor
•Secure mailboxes and mail room where packages can be delivered and retrieved
•Common Copier unit available for student use
(Dimensions provided represent a typical room configuration. Some variance will be found depending upon specific location.)
•East Wing - Wall to Wall Room Dimensions – 13’ x 15’
•Middle Wing – Wall to Wall Room Dimensions – 16’ x 12’
•West Wing – Wall to Wall Room Dimensions A Rooms – 16’ x 12’ 6”
•West Wing – Wall to Wall Room Dimensions B Rooms – 15’ x 13’
•Window Dimensions (first floor) – 71” w x 86” h
•Window Dimensions (second floor) – 71” w x 59” h
•Closet Dimensions (each x 2) – 4’ w x 2’ d
Rooms are carpeted and include a Micro-Fridge (combination microwave and refrigerator unit). Each student is provided with:
•Extra long twin bed (80”) –adjustable – can be lowered or raised to student’s preference
•Study Table with Lap Drawer and Desk Chair
•Pedestal Stand with Shelf and Drawer
•4-Drawer Dresser
•Closet with Standard rod, Shelf, and a High Storage Nook
Student Name
Marianist Hall Room #
300 College Park
Dayton, OH 45469

